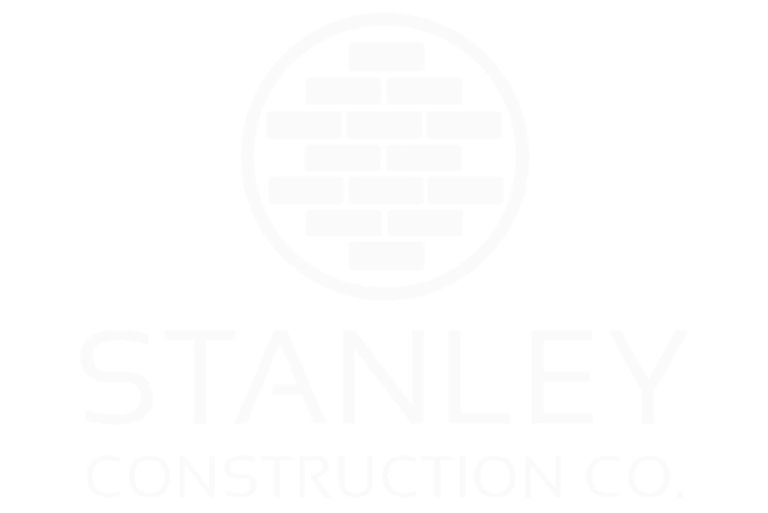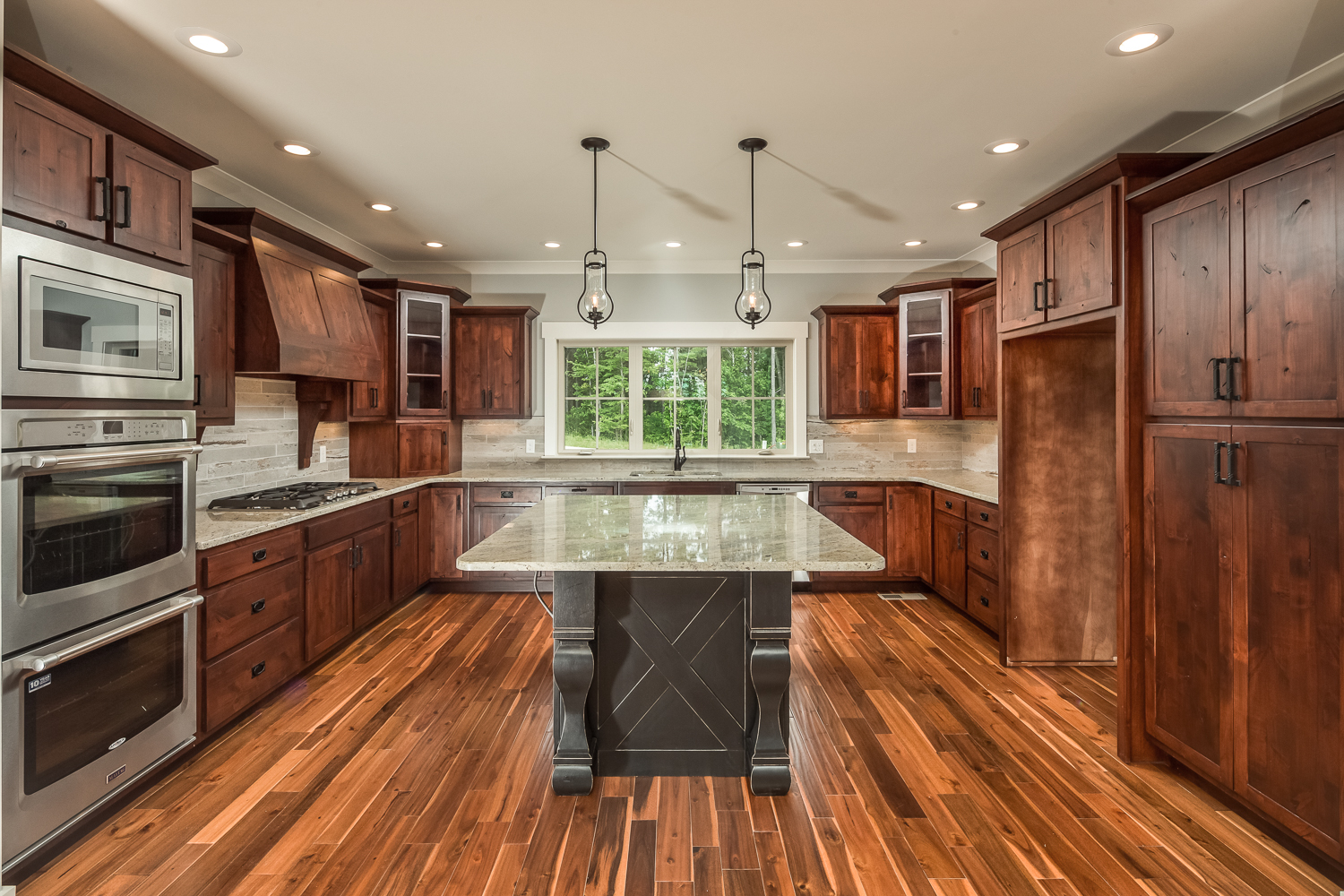![953 Bella Pt 018.jpg]()
Special Features
Exterior
- 8' Solid mahogany front door
- quarried natural veneer stone
- real cedar shake
- outdoor soffett lighting
- Rain chain feature
- 8" eastern white pine posts
- Tongue and groove front and back porch ceilings
- Sod on front and side yard
- irrigation on entire yard
- 6' gutters with round downspouts
- Professional landscaping
- sealed concrete on driveway/sidewalk/garage/porches
- LED garage and closet lighting "upgrade from florescent"
- vaulted porches front and rear
- 24" gas lantern exterior lighting
- Tankless gas water heater
- Tech shield radiant barrier sheeting on roof
- air infiltration addition to insulation package
- Home built over crawl space with conventional floor system and stick built roof (not truss type)
Interior
- 3/4" Solid Acacia hardwood flooring throughout main floor and upstairs landing
- Hardwood stairs with iron balusters and Oak handrail leading to second floor
Kitchen
- Custom built all wood cabinets
- ceramic backsplash
- double ovens
- 36" gas cook top
- 5'x5'6" granite island top
- granite counter tops
- under counter lighting
- cabinet mounted microwave
Breakfast room
- custom tongue and groove wood wall
Living room
- Stone fireplace with flagstone hearth and custom mantle
- TV is pre-wired above fireplace on a custom ship lap feature wall with mood lighting
- Tongue and groove vaulted ceiling
- Open A frame lodge style exposed beam separating foyer and living room
Foyer
- Vaulted tongue and groove ceiling
- ORB chandelier with Edison style lighting
Master bedroom
- Double trey ceiling with hardwood insert
- Custom built closet
Master bathroom
- His and hers custom vanities with granite tops and rectangle sinks
- framed mirrors
- freestanding 5' tub with floor mounted tub filler surrounded by wood grain tile
- 6"x24" wood grain tile on floors carries into the shower up to ceiling height
- frameless glass shower door
- water heater wall mounted control
For more information, about Bella Point or other custom building options, call Aaron Stanley at (423) 298-4106.





